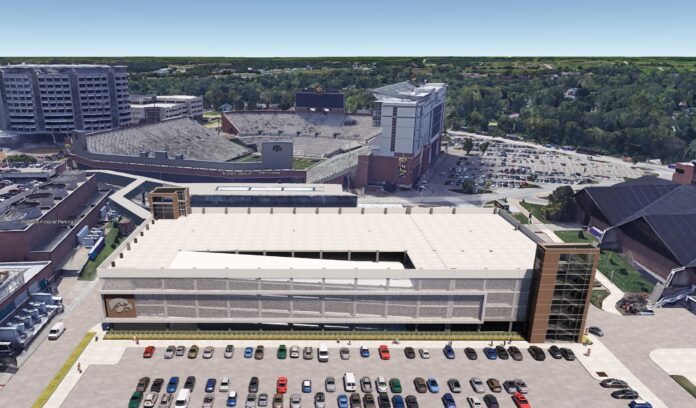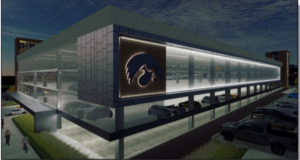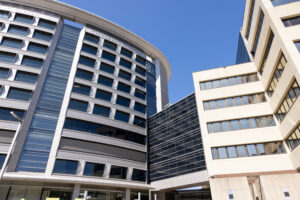
The Board of Regents will vote on a series of UI construction and renovation projects at its next meeting April 19, necessary as part of the university’s 10-year vision.
If all projects are approved, the UI will look to construct a 985-space, five-level parking ramp on a portion of Parking Lot 43 north of Kinnick Stadium; create two additional levels on the south side of the UI Hospitals & Clinics emergency department; renovate the seventh floor of the Van Allen Hall; and renovate the Medical Laboratories Building for pediatric research.
These projects would have a total budget of approximately $127.3 million.
Additionally, UI is seeking permission to proceed with planning for the Stead Family Children’s Hospital Neontal Intensive Care Unit (NICU) for $41 million, and the creation of new medical innovation and biosciences laboratories for $12-13 million.
The UI 10-year vision for its facilities master plan, introduced in January 2022, is part of a wider effort to modernize facilities and replace aging infrastructure at the end of its useful life. Most notably, the university will construct a new hospital tower, teaching and research building and an ambulatory care building.
“New buildings and extensive remodeling of existing structures on both the east and west sides of campus will advance the success of our teaching, research and healthcare missions,” says Rod Lehnertz, senior vice president for finance and operations, in a statement. “It’s an exciting time as projects that are part of our 10-year facilities master plan begin to take shape.”
Closer look: budget approval projects
West Campus parking ramp
The university anticipates the new multi-story parking ramp will replace the Hospital Ramp 1, which will be torn down in favor of the future hospital inpatient tower.
Its expected the $75 million development, funded by the Parking System Revenue Bond Proceeds, will cause “periodic parking and transportation challenges” on the west side of the UI campus for the next two years, according to a news release.

“Our parking and transportation department has been working closely with UI Hospitals & Clinics to put together a reassignment plan for the parking challenges ahead,” said Mr. Lehnertz. “We ask for the patience of those who park in the area as we execute these important west campus projects.”
The ramp project would include a skywalk connecting to the existing skywalk, EV charging stations, covered bicycle parking and a stormwater detention system.
Emergency department expansion
Meant to lessen crowding at the UIHC emergency department, a $37 million project would create two levels on the south side of the department, as well renovation a portion of the existing department.
“The project will create additional space to meet the needs of the Behavior Health Emergency Department and the renovation will convert and upgrade space for more pediatric patient rooms and pediatric behavioral health rooms, among other needs,” a news release said.
Paid for using University Hospital Building Usage Funds, the expansion allows the Crisis Stabilization Unit to relocate to the seventh floor of the John Pappajohn Pavilion.
A triage room, observation rooms, nursing station, offices and MRI suite would be constructed. Existing pediatric rooms would be upgraded.
Van Allen Hall renovation
The western half of Van Allen Hall’s seventh floor for the department of physics and astronomy would be renovated for $7.5 million.
It will provide humidity and temperature control, cleanroom space for research, and space-flight hardware production, according to Regent agenda documents.

“This project will provide collaboration space for our space physics researchers and will enable them to take their work to the next level,” said Mr. Lehnertz. “This investment in our original 1964 building also will provide the laboratory technology necessary to secure even more contracts and partnerships with NASA.”
In 2019, an Iowa team won a $115 million contract award from NASA to study the interactions between the magnetic fields of the sun and Earth. The award was the largest single award in UI history.
Agenda documents state that UI’s status as a “go-to” site from NASA depends on an updated space and that not doing so “jeopardizes” future funding.
Medical research renovations
The second floors of the Medical Laboratories Building and Medical Research Center could undergo a $7.8 million project, funded by Treasurer’s Temporary Investment Income.
Supporting faculty and staff so they can perform research uninterrupted, the design incorporates faculty offices, lab support rooms and shared equipment zones. Renovated space will also be given to the department of pediatrics for disease research.
Both buildings have been renovated in the past but currently they have “physical deficiencies” that affect the university’s ability to contract research funds, according to a news release.
Closer look: proceed with planning
Stead Family Children’s NICU
The Neonatal Intensive Care Unit could be built out across the entire level seven, if the university’s plan is advanced.
Currently the NICU is located on the sixth floor, while the seventh floor was reserved as a shell space for future expansion.

Funded by University Hospitals Building Usage Funds, the estimated budget is $40-49 million. The design would mirror the existing design on the sixth floor and build 28 new patient rooms.
“Additionally, this project would construct one additional floor or seventh level to the existing connector bridge between the SFCH and the John Pappajohn Pavilion,” agenda documents said.
SLAM in Iowa City is the university’s architecture firm of choice for this project.
Medical Innnovation and Biosciences Lab
The third, fourth, and fifth floors of the Pharmaceutical Science Research Building and the unfinished sixth floor of the pharmacy building could be home to new innovation and biosciences labs.
While the project is budgeting $12-13 million, the university was awarded $8.2 million from the state for bioscience research that would be used on this project. Additional funds would come from the Treasurer’s Temporary Investment Income.
College of Pharmacy programs would be relocated and consolidated, if approved.
The university is hoping to hire OPN Architects of Iowa City and IMEG Corporation (engineering) in Bettendorf to complete the project.




