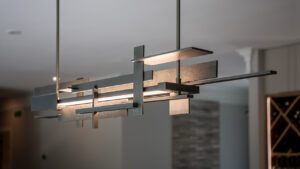Jana Nassif helps her clients downsize and assists them in preparing their homes for sale through her business, Decorate for the Next Chapter.
Last year, realtor Karen Mathison asked her to take a look at a ranch home on East Post Road in Cedar Rapids that was about to go on the market. Mathison wanted her expert advice on getting it ready for sale.
Jana walked into the house and immediately had a vision – a vision for a forever home for her and her husband, Dr. Gene Nassif.
The couple had talked about doing their own downsizing, and had been looking at walk-out, ranch-style houses over the past few years.
“We really wanted to stay on the southeast side because that’s where we’ve always lived,” Jana said. “We lived in our other house for 28 years.”
The Nassifs looked at the home together and then consulted with Mike Flynn, of Flynn Homes in Cedar Rapids, about her vision.
“Mike said, ‘I can do it,’ and we bought the house,” Jana said. That was in November 2020. The remodel began in December and the couple moved into their newly remodeled home June 10.
Keeping Special Home Details
The stucco ranch home was built in 1985. As was common at that time, walls divided the living space into various rooms. The Nassifs opened up the main floor by removing a wall that extended much of the length of the home, in addition to taking out the walls separating the living room, dining room, kitchen and den.
Jana’s original plan was to remove the 2.25-inch oak wood floor. But she had a change of heart. The home was previously owned by Susie and Bob Brooks. Bob, a legendary Iowa sports broadcaster, passed away in 2016.
A triangle pattern in the wood floor accented the foyer. In addition, crown molding accentuated the walls.
“It was a beautiful home and these elements made it special. We decided not to take out the oak floors and we kept as much of the crown molding as we could,” Jana said.
Finding additional 2.25-inch oak planks to fill in where the walls had been and to replace the flooring in the kitchen and den was not easy. But Gray’s Hardwood Floors in Cedar Rapids met the challenge, matching the wood perfectly. The company then bleached the entire floor by hand, meeting Jana’s desire for light-colored flooring.
The Vision Comes Together
Jana envisioned an industrial contemporary design – a blend of textured wood, metal, stone and warm hues of blue and green – throughout the 2,400 square feet of the main level.
The openness of the new floor plan inspired the couple to install large custom windows from Allied Glass in Cedar Rapids. A wall of windows frames the living and dining rooms and includes a sliding door for entry to an outdoor deck. At the top of the windows, adding to the industrial aesthetic, are four connected metal beams crafted by D & A Fabrication in Urbana.
The Nassifs kept the footprint of the adjacent kitchen but remodeled it to accommodate the family that loves to cook, particularly Lebanese food. The 48-inch Thermador gas stove, from Appliance Barn in Kalona, features two ovens and a griddle. The island has a quartz countertop from Elite Stone Fabrication in Lisbon. It features a new finish called “Leather,” but looks like cement.

Custom Cabinets in Marion built the kitchen cabinetry. The upper ones are Rauvisio crystal, a polymer, back-painted glass. The lower ones are constructed with rift cut sawn oak. Jana used that type of oak in other cabinetry and doors on the main level – just one of the ways she brought her new design together throughout the home.
Down the hall from the living room is a creative office and guest bedroom combination. Behind the office desk is a wall unit containing a Murphy bed, a wardrobe for guests to hang clothes, two pull-out nightstands and file cabinets.
Also on the main floor is the master bedroom and ensuite bathroom, a walk-in closet and a sunroom.
A Forever Home
The Nassifs achieved their goal of being able to live comfortably on one floor, while the lower level accommodates visits from their three adult sons and a daughter-in-law. That floor originally contained two bedrooms and a bathroom. The couple added another bedroom and bathroom.
Another goal was to use local suppliers and hire local craftspeople for the remodel project. The couple achieved that, too.
“There’s not one thing we would change,” Jana commented. “Everything turned out just as we imagined. It’s our forever home.”
To read more stories from this fall’s Lure magazine, visit here.




