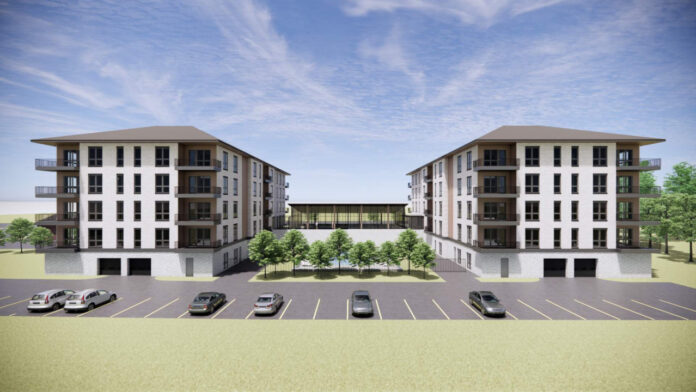
A 48-unit condominium development is in the works just west of the historic Brucemore mansion in Cedar Rapids, on the former site of the First Avenue Professional Building.
Ben Weber of the Watts Group, the project’s developer, said the development, at 1953 First Ave. SE, will be known as Douglas on First, with a minimum investment of $22.2 million. Current plans call for two 24-unit buildings on the site. The project will face onto First Avenue SE.
Enclosed underground parking will be incorporated into the development, along with surface parking at the rear, and the two buildings will share a 6,000-square-foot amenity area featuring a workout facility and fire pit.
The Cedar Rapids City Council held a public hearing on the project at their regular meeting Tuesday and unanimously approved the first reading of an ordinance to rezone the property for high-density housing. Later in the meeting, the council also approved a preliminary term sheet for the project.
Cedar Rapids economic development manager Caleb Mason told the council that construction on the first 24-unit building would likely begin in March 22, with the second building commencing about a year later. Completion is slated for November 2024. Another office building immediately west of the project site could also be incorporated into the project’s final design, Mr. Mason said.
The council also approved preliminary financial incentives for the project, including tax reimbursements and the establishment of an Urban Renewal Area/TIF district under the city’s Brownfield/Grayfield Redevelopment Program.
Council member Ann Poe said she appreciated how the development’s design blended with the character of the First Avenue East neighborhood.
“I like the connectivity between the two buildings. I like how closely it faces First Avenue,” Ms. Poe said. “I love the parking in the rear, and that it’s going to give the neighbors some buffering. I think this is appropriate for what we’re looking for along First Avenue.”
Council member Ashley Vanourny added the project makes “great use of space” in a somewhat confined area.
“We have a lot of limited space, we have way too much parking, way too much concrete, and it doesn’t serve anybody well,” Ms. Vanourny said. “When we’re working on these climate action plans, having something like underground parking is a better use of space. I really appreciate that they’re role modeling that here. I think the design is great, and I’m happy to see them lead the way on this new design.”
No objections to the plan were raised at a neighborhood meeting, Mr. Mason told the council, and the project conforms to plans for further development of First Avenue under the EnvisionCR comprehensive plan adopted by the city in 2015.
The First Avenue Professional Building that formerly occupied the site was demolished in 2020, paving the way for redevelopment.
The second and possible third readings of the rezoning proposal will come before the council Oct. 26, after which a formal development proposal would be submitted to the city for consideration.




