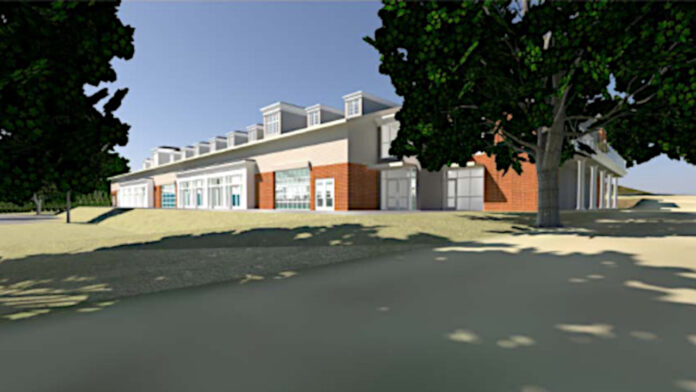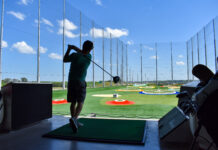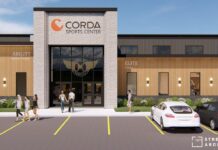
Indicating they felt confident previously-expressed concerns had been adequately addressed, the Cedar Rapids City Council voted unanimously Tuesday to approve the first reading of a rezoning proposal and street vacation to allow construction of an indoor tennis facility on property owned by the Cedar Rapids Country Club.
The vote on the controversial plan was 5-0, with council members Scott Overland, Patrick Loeffler, Ashley Vanorny, Scott Olson and Dale Todd voting to approve the proposals. As in the May 10 public hearing on the project, Mayor Tiffany O’Donnell, Mayor Pro Tem Ann Poe and council member Tyler Olson recused themselves from the issue, citing conflicts of interest, legal advice and recommendations from the city’s ethics board. Council member Marty Hoeger, who had also previously recused himself from the issue, was absent Tuesday.
The country club’s plan includes construction of an indoor tennis facility and reconfiguration of parking areas and the club’s driving range onto 185 acres along Fairway Terrace and Country Club Parkway SE, on property already owned by the club, and a separate proposal to vacate a portion of Fairway Terrace SE. Seven homes along Fairway Terrace would either be relocated or demolished to make room for the project.
Several concerns had been raised about the plan by council members and speakers at the May 10 public hearing, including the aesthetic compatibility of the tennis facility with neighboring homes, management of stormwater runoff, the need for additional parking, visual screening of the project, and appropriate lighting of the parking lots and other project areas. Based on those concerns, the council had tabled the first reading of the rezoning and street vacation ordinances.
The tennis facility, in particular, was the focus of concerns, from its substantial size to the preliminary design presented May 10, which many found to be lacking. New renderings offered Tuesday night showed a number of changes, included the additional of two different types of rooftop dormers, a combination of brick and clapboard siding, a shingled roof, several Colonial-style bump-outs along the east and west walls, and a shed-style roof intended to diminish the “scale” of the building, which will be up to 35 feet above ground at its highest point.
Councilmember Scott Overland said he appreciated the design changes for the project.
“I would say that the applicant, especially after what we’ve heard today as well as in the previous meeting, has really met or exceeded all requirements per the city code of Cedar Rapids,” Mr. Overland said. “I suspect that the there is plenty of goodwill that whatever development they do, they will build it to a higher standard, both for their own benefit as well as that of the neighborhood.”
Councilmember Scott Olson, who attended the meeting via phone, agreed.
“At a certain point, we need to make sure that we meet the city standards, meet the city codes and respond to neighborhood concerns,” he said. “And yet we are not the owners of this complex and we are not the ones responsible for what might be the final design under restrictions, and I think as presented by the neighbors, the architect and and the engineer, that they have been sensitive to the issues that were expressed in the previous meeting and in this meeting.”
Not everyone at the meeting agreed. TL Thousand, who owns a home near the proposed development, referred to the indoor facility as a “four-story monolith to tennis” and suggested that based on advice from the Iowa state ombudsman’s office, the rezoning plan should be considered separately. The council didn’t address that request.
The council also decided, based on design changes to the project, that 11 proposed parking spaces along 27th Avenue Drive SE were unnecessary and won’t be included in the plan. Still, the project will include 67 new parking spaces as part of reconfigurations of the country club’s layout.
Second and possible third readings of the rezoning plan and street vacation are currently slated for the council’s next meeting June 14.




