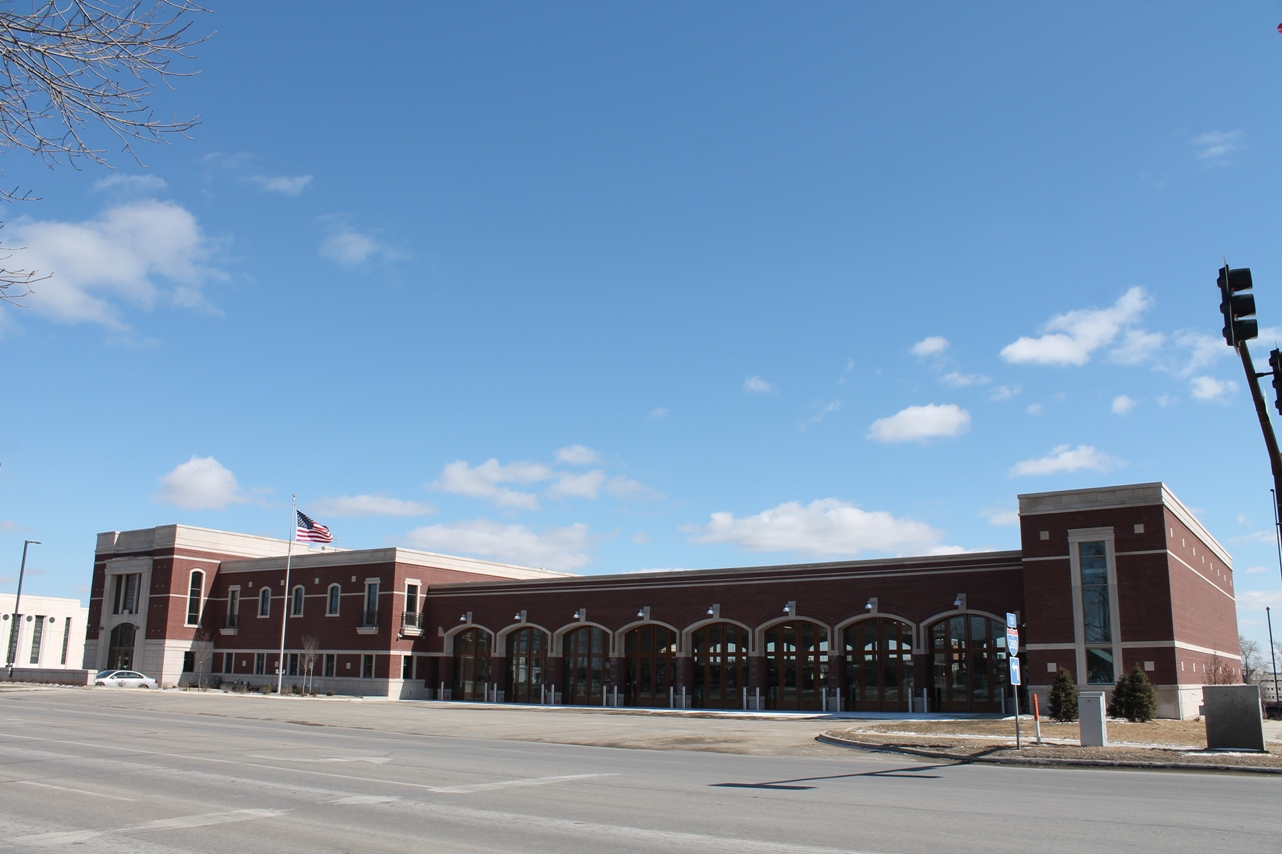
By Dave DeWitte
CEDAR RAPIDS – The new Central Fire Station appears haunted by green, energy-saving ghosts.
Lights turn on and off as firefighters enter and leave rooms. Overhead doors close by themselves. The indoor air temperature rises and ebbs without the touch of a human hand.
The fire station that opened in September 2013 at 713 First Ave. SE may be the best example of the sustainable approaches the city of Cedar Rapids took to building back from the June 2008 flood of the Cedar River.
Just how “green” the fire station is became clear in February, when the city announced that it had received the highest level of green certification, LEED Platinum, from the U.S. Green Building Council. It is the largest fire station in the United States to earn LEED Platinum certification. Nine other fire stations in the U.S. had been designated LEED Platinum, but the Cedar Rapids location is the largest at 67,140 square feet. It is also the only one used as a main fire station in a community, according to city officials.
The station replaces one smaller fire station at 222 Third St. NW that flooded in 2008. The city has also sold one fire station to Coe College and opened a new fire station in January at Crestwood Drive and Edgewood Road NW since the last central fire station flooded.
The building uses a geothermal heating and cooling system that transfers thermal energy from the ground to keep heating costs low. The chiller-type air-conditioning system is also highly efficient, and motion sensors tell the system when to shut off lighting when nobody is in the room.
Fire department leaders are still learning the complex energy management system that orchestrates the building’s mechanical systems for maximum efficiency, telling them things like how much fresh air to bring into the building.
“The fire year is like a shakedown cruise,” Cedar Rapids Fire Chief Mark English said. “You get things dialed in and keep them maintained within certain parameters.”
The energy costs are only one of the sources of savings. The entire project was built to minimize long-term maintenance costs, according to Mr. English, with finishes such as terrazzo floors and quartz countertops made to literally last a lifetime if they are maintained properly.
The fire station drew on the best ideas from Solum-Lang Architects and the city’s experience operating other fire stations over the years.
Ryan Companies managed the project, located on the former site of the Emerald Knights Drum and Bugle Corps building that faced Second Avenue SE and a used car lot that faced First Avenue. Miron Construction was the contractor.
Under the LEED program, the development must demonstrate sustainability on a point system that evaluates everything from recycled content to the use of materials such as flooring and paint that don’t emit gases to the environment.
Even the connection to the city’s public transportation system and the building site’s storage of storm water in two storage reservoirs under the fire station’s cement apron are evaluated and ranked.
In total, the project scored 83 points out of a potential 110 points, exceeding the minimum of 80 to achieve a LEED designation. It scored all six potential points on innovation and the design process.
Working in the Central Fire Station feels much different than working in one of the city’s other fire houses, where the central fire crews were distributed after their original firehouse was flooded.
“It’s state-of-the-art,” said Battalion Chief Dave Brown, a 16-year department veteran. “It’s beautiful. It’s a lot different than our other stations.”
Still, admitted Mr. Brown, “it’s going to take some getting used to.” He said the older fire stations are more communal, with many shared spaces.
In the Central Fire Station, “there’s times you can walk the hallways and think you’re the only person here.”
One of the big changes for individual firefighters is having their own bedrooms, however modest in size. They previously slept in a single large room separated by movable walls, much like office cubicles.
The location for the new fire station was chosen carefully for access to the city’s major thoroughfares, First Avenue and I-380, and to minimize the response time to calls based on historical records. The number of emergency calls within just a few blocks of the new location has been significant, Mr. English said, appearing to validate the choice of location.
Aesthetically, Mr. English says the building was designed so that it would instantly be recognizable as a fire station. Its prominent equipment bays and its huge arched entranceway help lend the utilitarian fire house style.
Fire engine red is the most noticeable non-neutral color in the interior decor, and the fire station even has a fire pole relocated from past fire stations. The pole is ornamental, however. Firefighters sleep on the ground floor, and the city’s fire department offices are on the second floor.
Funding for the new $20-million fire station was provided through federal flood recovery dollars, and even covered the $3.5 million cost of the one-block site. One of many conditions on the federal funding was that the site had to be in a flood-safe area.
Although the cost is impressive compared to the roughly $2.6 million cost of the new northwest station, the downtown station is much larger, includes department offices and is on a larger, more expensive site. It is also designed to minimize operating and maintenance expenses over a long building lifespan.
Thousands of residents have toured the fire station, which draws continuing interest. The visitor entrance tends to underscore a shortage of public parking, but the shortage has minimal impact on the fire station’s ability to serve its mission.
“Even though we’ve been here six months, it’s kind of surreal because it took us five years to get here,” Mr. English said. “This is a different dynamic, a different organizational culture with 10 to 15 people at one location.”




