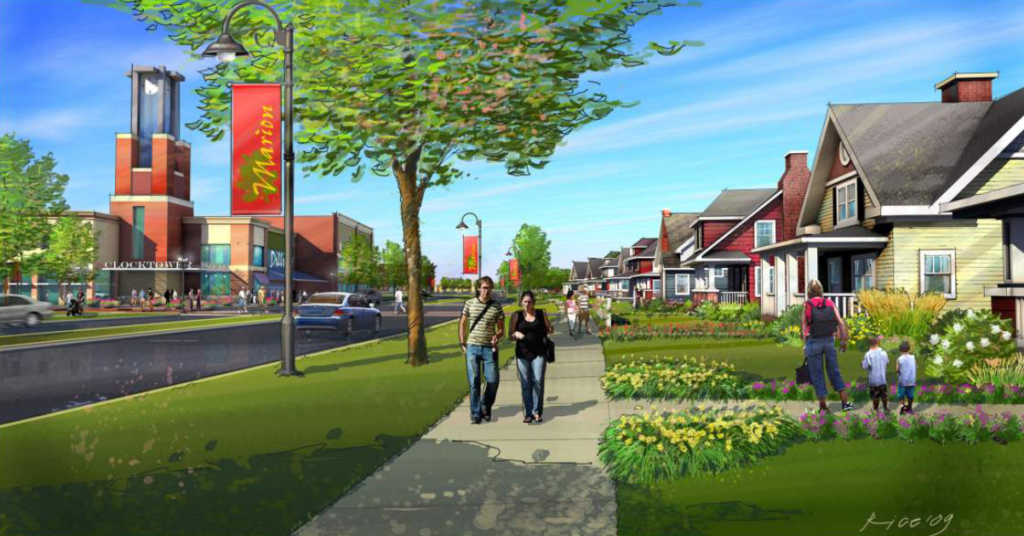Five Corridor companies receive SBA loans in November
CBJ News Staff

This image illustrates the potential aesthetic of proposed single-family housing in the Neighborhood at Indian Creek development. CREDIT RDG PLANNING & DESIGN
The Marion City Council’s recent approval of a revised preliminary plat for a housing subdivision dubbed Sycamore Heights Second Addition marks the first planned development in the long-planned Neighborhood at Indian Creek community on the north side of Marion.
And with a unique design and features designed to foster a sense of tight-knit community, it’s not just another run-of-the-mill mixed-use area, officials say –…

Get immediate, unlimited access to all subscriber content and much more.
Learn more in our subscriber FAQ.
Do you want to read and share this article without a paywall?
