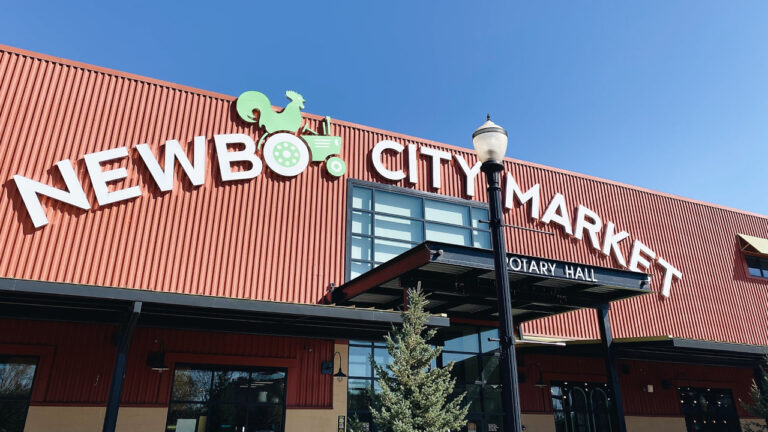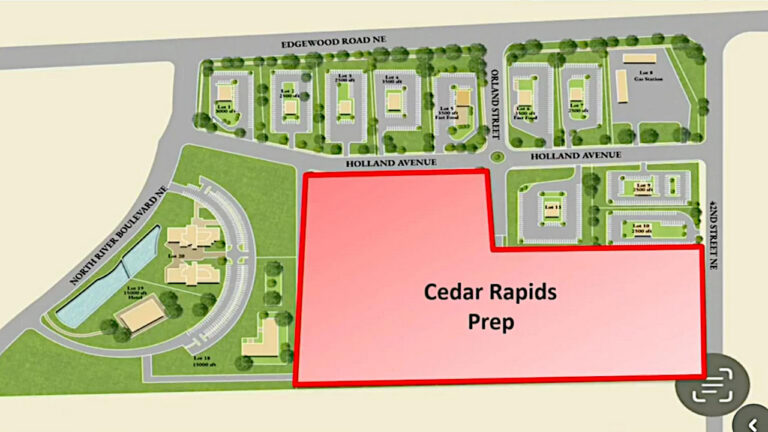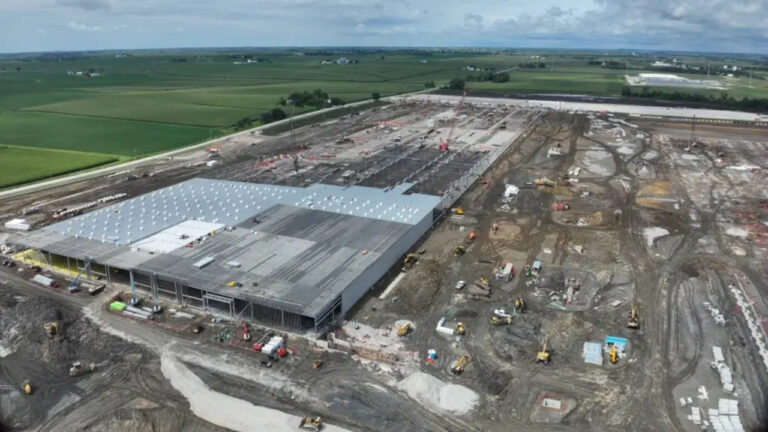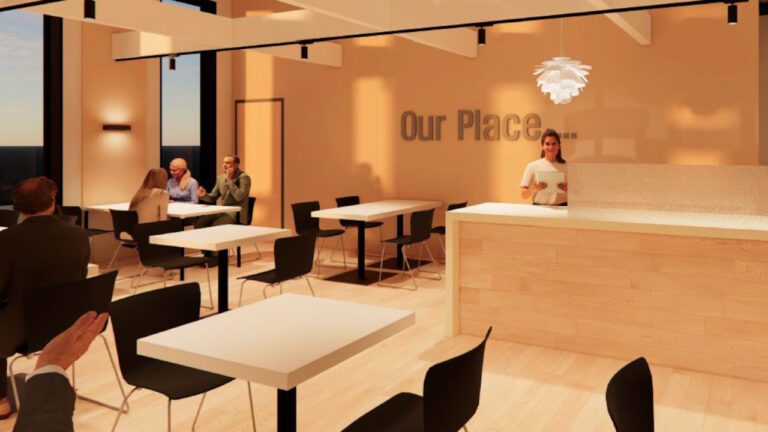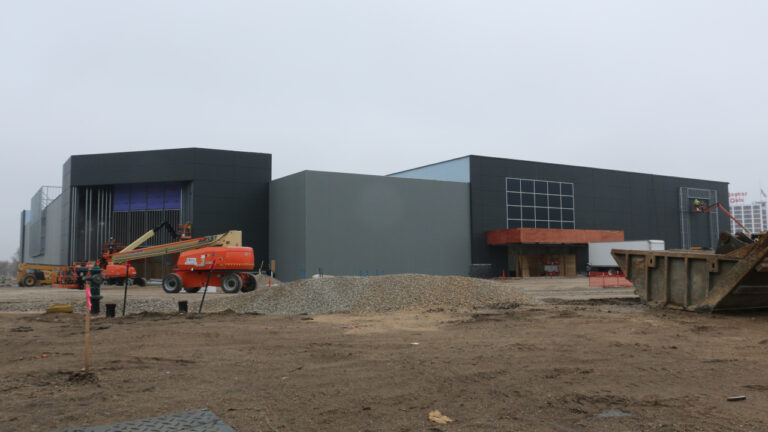UI Health Care to open new family medicine clinic in Tiffin
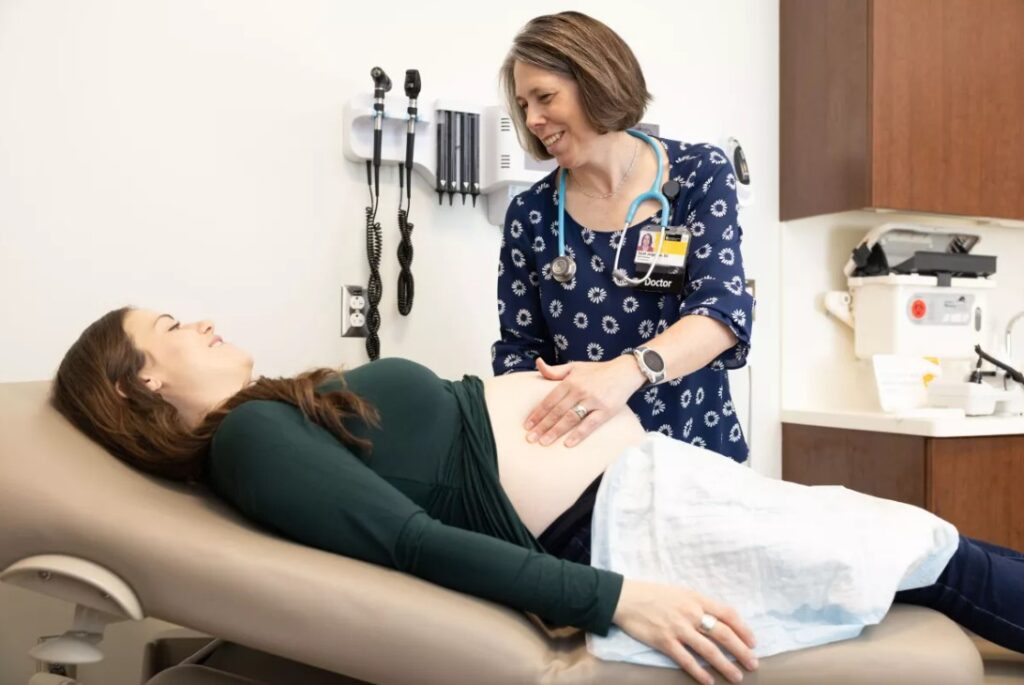
A patient and doctor at UI Health Care's Family Medicine Clinic on Scott Boulevard in Iowa City. UI Health Care is seeking to lease a new primary and prenatal care clinic in Tiffin. CREDIT UNIVERSITY OF IOWA HEALTH CARE
University of Iowa Health Care will move forward with a new family and community medical clinic in Tiffin, following approval from the Iowa Board of Regents April 24.
The 10,000-square-foot building will occupy a 1.2 acre parcel of land at the intersection of Highway 6 and Kimberlite Street, bringing prenatal and primary care to “one of the fastest-growing residential communities in the state,” said David Kieft, senior director of University…

Want to Read More?
Get immediate, unlimited access to all subscriber content and much more.
Learn more in our subscriber FAQ.
Do you want to read and share this article without a paywall?



