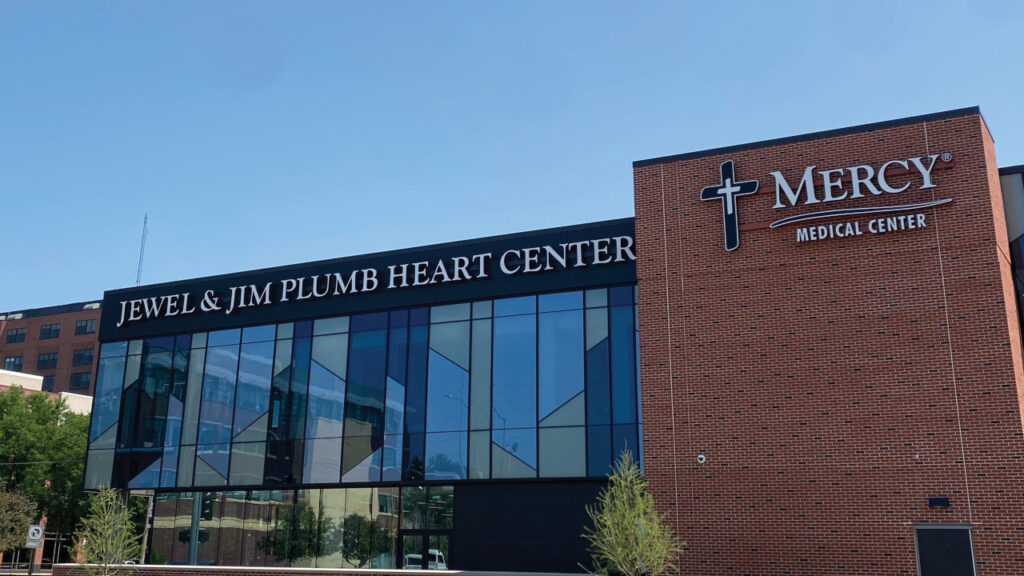Grinnell family works to bring pediatric palliative care and hospice center to Iowa
Annie Smith Barkalow

A view of the west side of the Jewel & Jim Plumb Heart Center, with Mercy Medical Center shown at far left. CREDIT MERCY MEDICAL CENTER
As Mercy Medical Center’s Jewel & Jim Plumb Heart Center formally opens its doors for patient care July 17, leaders are extolling the facility’s unique position of offering cutting-edge cardiac care in a purpose-built setting with a design that pays visual homage to Mercy’s deep Catholic roots.
The new 72,000-square-foot facility is located at 810 Ninth Ave. SE, just across Eighth Avenue from Mercy Medical Center. And while its proximity…

Get immediate, unlimited access to all subscriber content and much more.
Learn more in our subscriber FAQ.
Do you want to read and share this article without a paywall?
