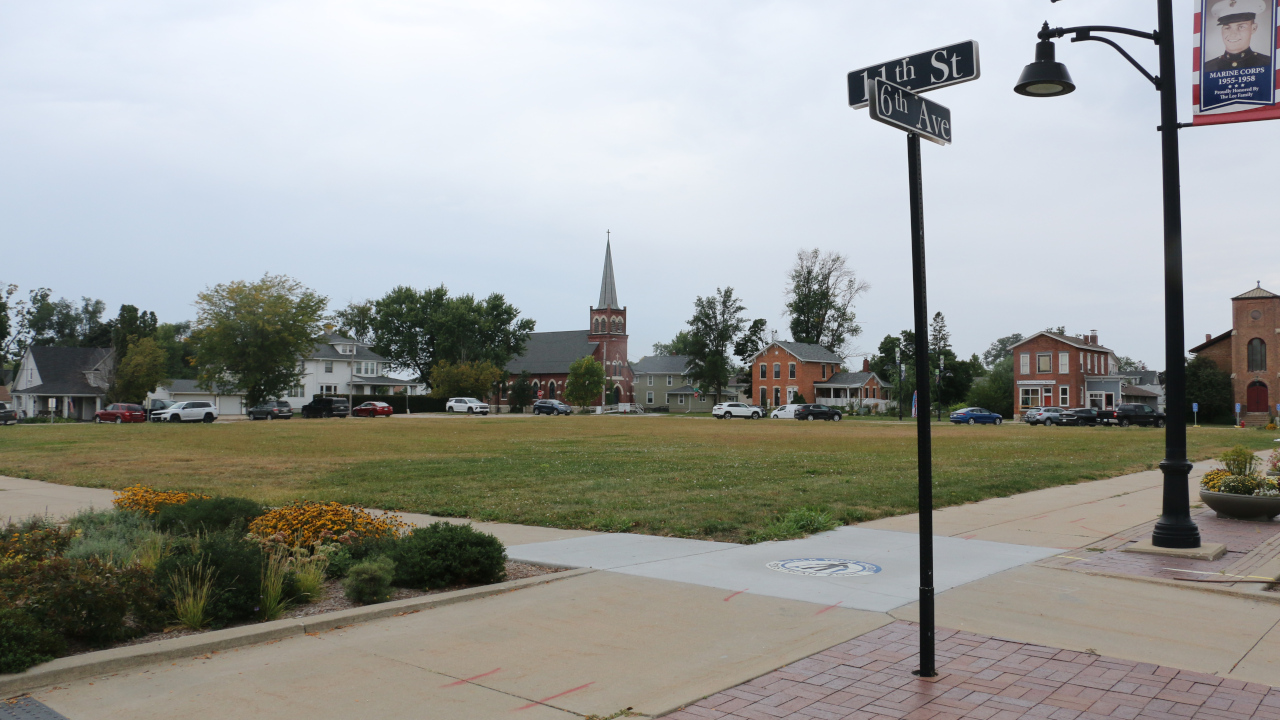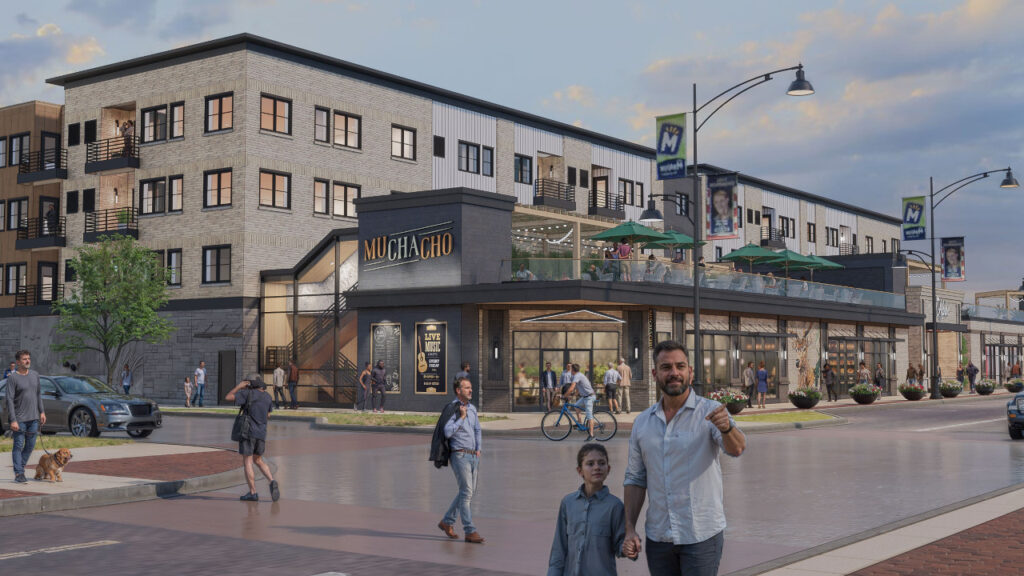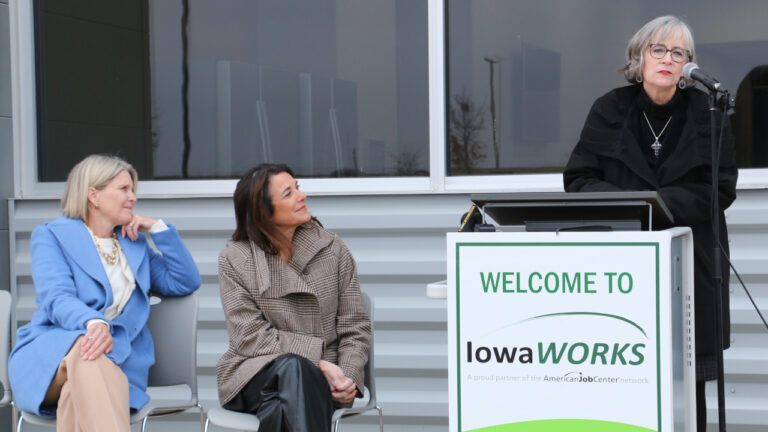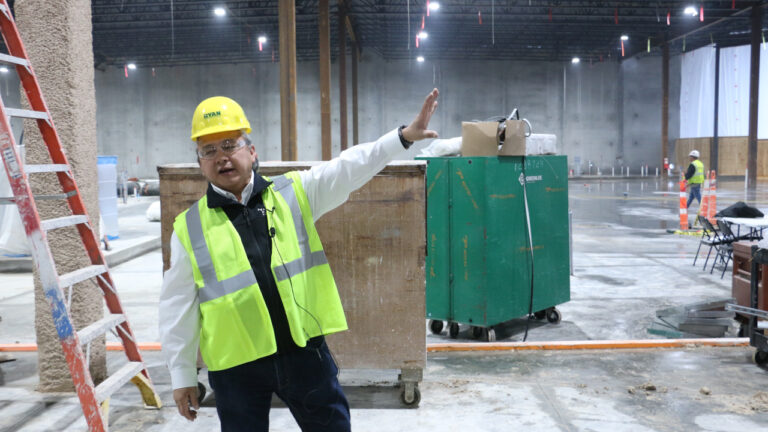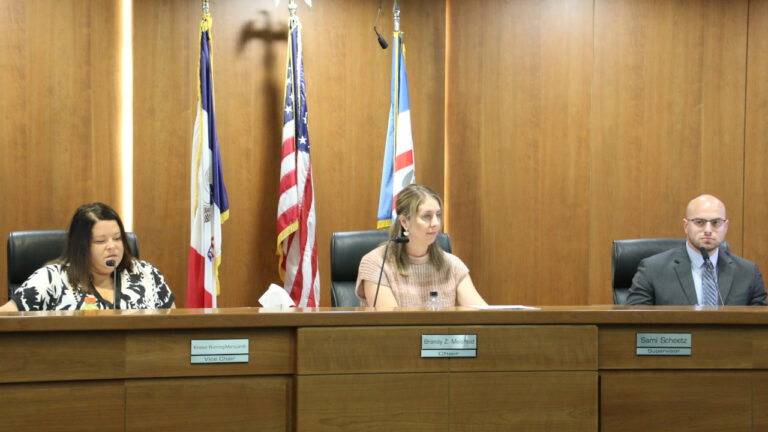Preliminary plans and renderings have been unveiled for a development project at former Marion Public Library square block near the heart of Uptown Marion.
The Kilbourne Group of Fargo, North Dakota, which will serve as developer, and Dubuque-based Gronen, which will serve as general contractor, are collaborating on the proposal, which was first announced by Marion city leaders in February.
The project was outlined by Kilbourne Group president Mike Allmendinger during a luncheon Thursday, Sept. 18, hosted by the Marion Economic Development Corporation (MEDCO) as part of the annual MEDCO bus tour of Marion developments.
The proposed mixed-use project, at the southwest corner of 11th Street and Sixth Avenue, would include a single-story retail and restaurant component totaling about 12,000 square feet at the leading edge of the development, with a “rooftop amenity,” and three-story 63-unit attached apartment building with market-rate rental units and their own rooftop amenities.
As proposed, the project would comprise an estimated $21 million investment, based on historical precedent of working on previous similar projects, said Kilbourne Group president Mike Allmendinger.
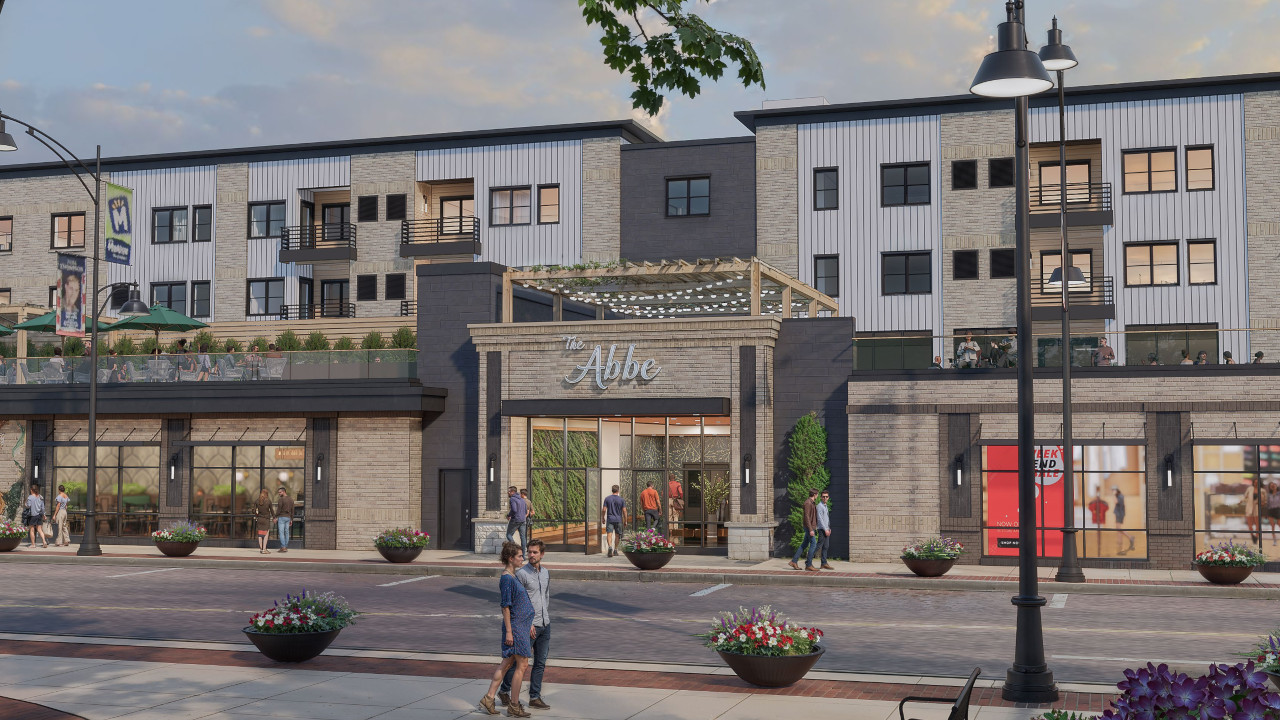
City leaders stressed that the project is still in its preliminary stages. A development agreement has yet to be finalized, and the process of transferring ownership of the city-owned property hasn’t yet been established.
“There’s a lot that still needs to happen,” Marion Mayor Nick AbouAssaly said. “We have a development agreement that needs to be put together. We have all of the financial aspects of it. But we are at least at a place where we have an agreed-upon concept that we’re all hoping we can make happen.”
Still, based on his experience working with city leaders to this point, Mr. Allmendinger said he felt comfortable disclosing some details of the proposal.
“We typically would not be sharing architectural renderings before we have a development agreement signed,” he said. “I think that comes along with the trust that we’ve developed with Team Marion in going through this process. The city owns the land, so we need to do our work to show what the potential is. They have been very encouraging to receive community feedback.”
Mr. Allmendinger said the Kibourne Group has worked on several projects in Fargo, both larger and smaller scale, and has worked with Gronen on a project in Dubuque’s Millwork District near the University of Dubuque medical school, which led to Gronen inviting the Kilbourne Group to partner on the Marion project.
He said several Marion attributes made the project at the former library site appealing, including the community’s “vibrancy,” a “shared vision” for growth, the opportunity to develop a full city block from the ground up, and the proximity to the Central Plaza and the thriving Uptown District, which itself has been developed based on the existing Uptown Marion master plan.
“I can tell you, when I first came here, I wasn’t sure retail would be successful in this location,” he said. “I’m used to having maybe one prominent corridor of successful retail, and it’s really hard to pull people even a half a block off or a block off (that corridor). But the more time I’ve spent here, I’m convinced that this will be really strong. Because the plaza is a full block, people are going to be drawn to that and the other stores in the neighborhood.”
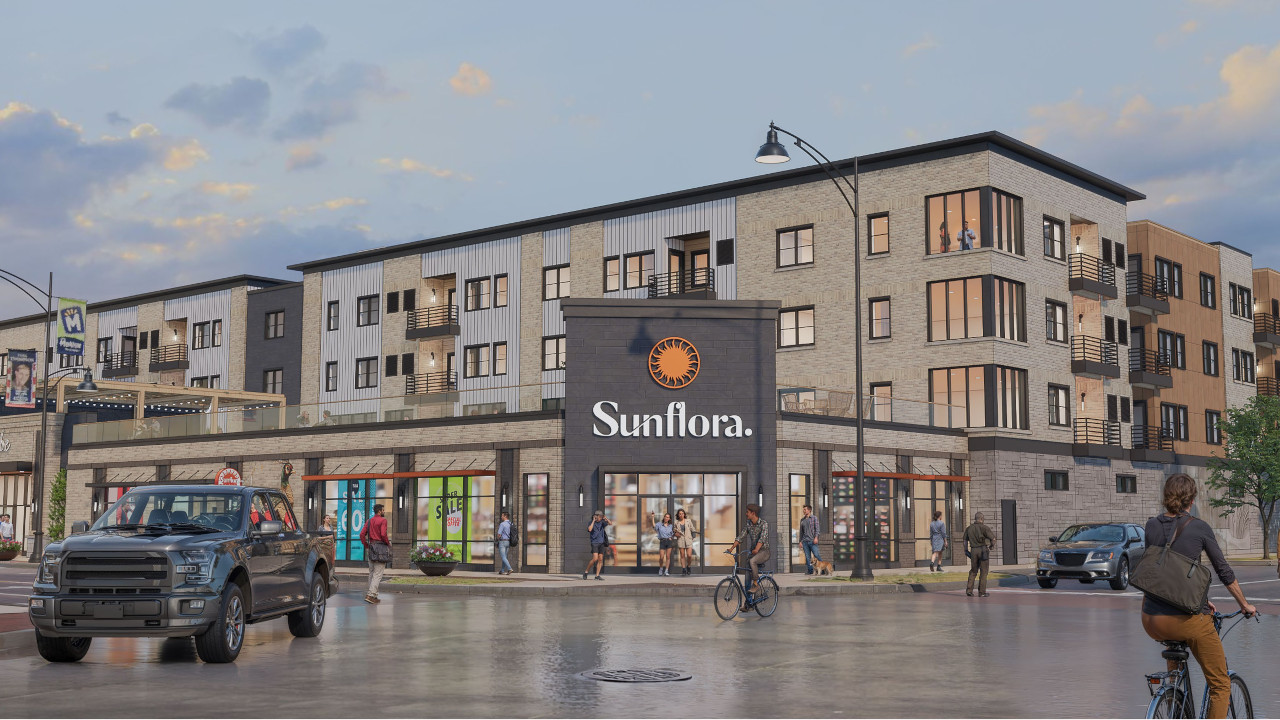
Mr. Allmendinger said he hopes the retail and restaurant portions of the project will be filled with locally-owned businesses as opposed to national retailers, and noted that while Gronen will serve as the general contractor, “we’re finding that a lot of people doing work in Dubuque are either headquartered here (in Marion), or they do work here.”
City leaders said in February the project aims to enhance the corridor between the Shops at West End and the Uptown District, supporting local businesses and contributing to a more dynamic, walkable district.
Mr. Allmendinger said the project’s apartments would likely be offered at “a higher rent” than other properties in Marion, “but I’d say a little under what you’re seeing in the downtown Cedar Rapids area.”
“This building is going to have a lot of nice materials on it, a lot of brick and inset balconies,” he said. “We’re working really hard to have an outstanding-looking building, but then that means that the project needs to generate some revenue as well.”
Mr. Allmendinger said that under the project’s current proposed timeline, developers would apply for state development incentives in the summer or early fall of 2026, with a groundbreaking sometime in “the early or middle portion of 2027.”
The Marion Public Library formerly located at the site, at 1095 Sixth Ave. between 10th and 11th streets, was heavily damaged in the 2020 derecho and was subsequently demolished in 2023. A new public library just to the east, at 1101 Sixth Ave., opened to the public in November 2022.
Also in 2023, the city of Marion, jointly with the Marion Chamber, Uptown Marion District and MEDCO, issued a request for proposals seeking a mix of commercial and residential offerings for the former library site.
