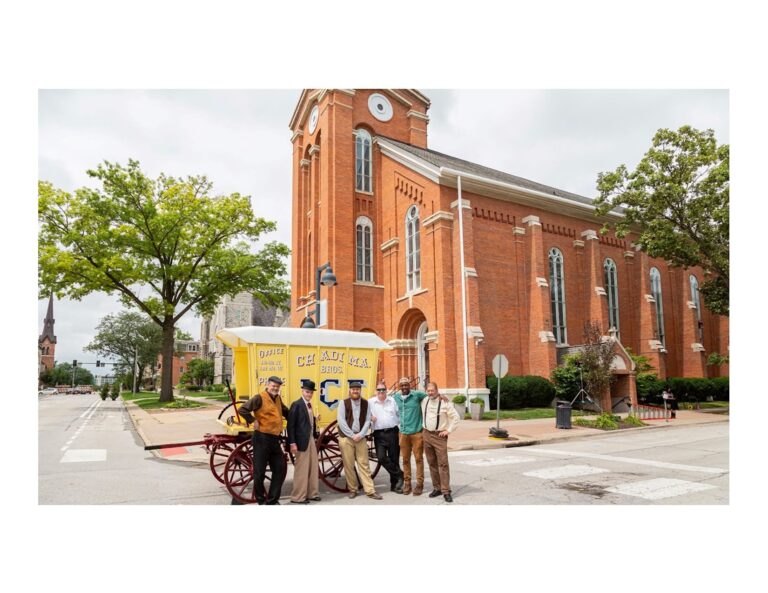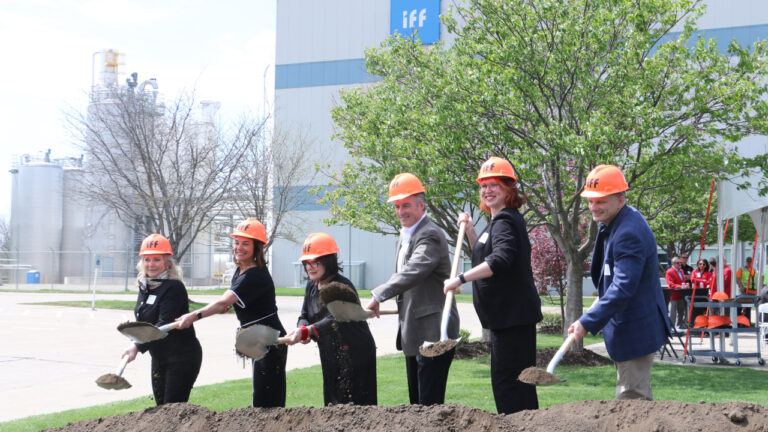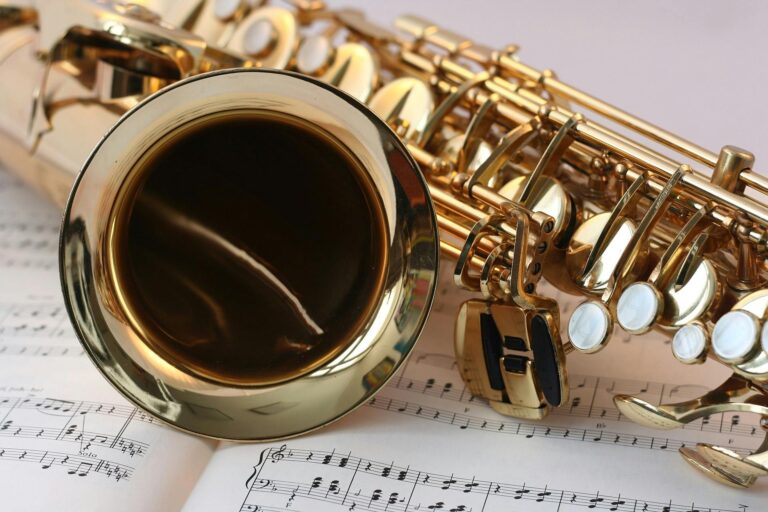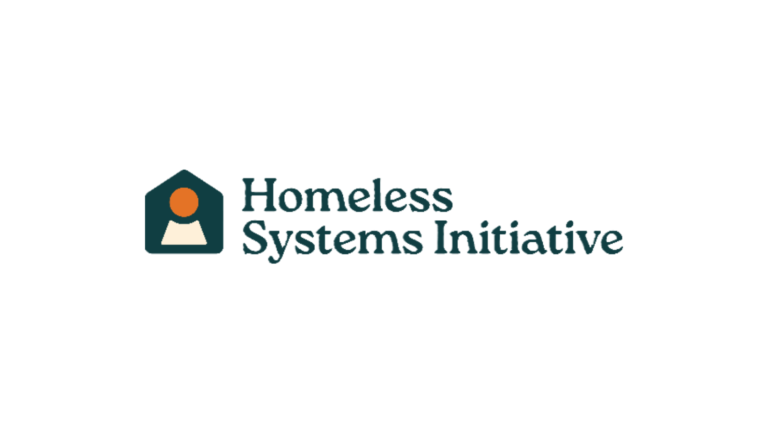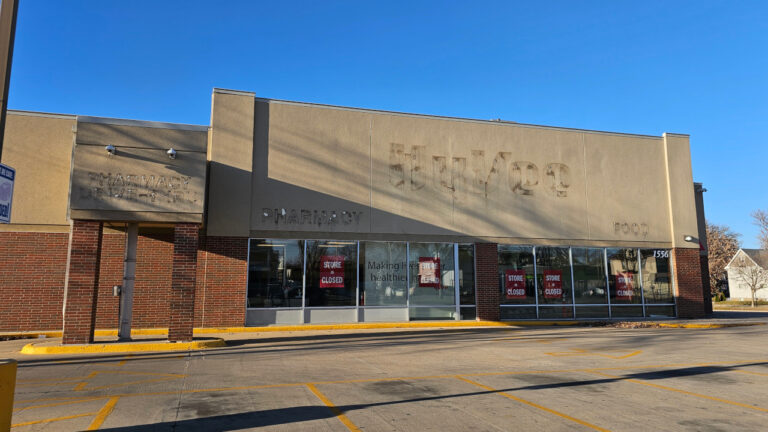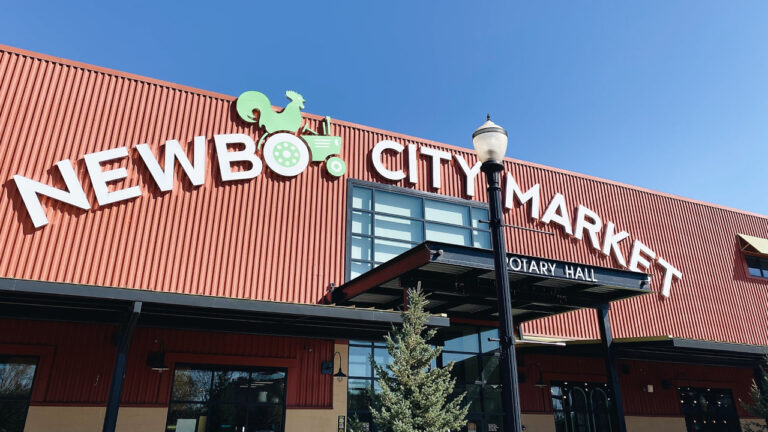Iowa Board of Regents consider early-phase projects that would pave way for UI patient tower

Regent David Barker listens to UI Health Care CEO Brad Haws discuss plans for the university's patient care tower on Wednesday, June 11, 2025. CREDIT ANNIE SMITH BARKALOW
At the Iowa Board of Regents meeting Wednesday, the University of Iowa requested approval of the project description and budget for several early-phase developments that will pave the way for the future patient care tower.
The project’s budgeted $7.25 million is just a fraction of the end-cost for the tower, which university officials estimate at $1.5 billion.
The proposed patient care tower would boost UI Health Care’s…

Want to Read More?
Get immediate, unlimited access to all subscriber content and much more.
Learn more in our subscriber FAQ.
Do you want to read and share this article without a paywall?



