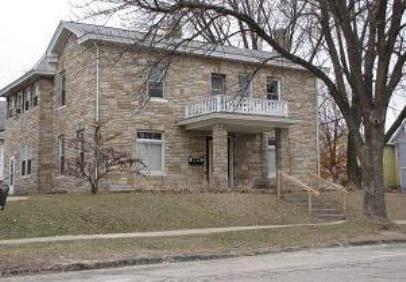
IOWA CITY – A good neighbor meeting will take place from 5:30-6:30 p.m. Aug. 11 at the Iowa City Public Library,123 S. Linn St. about a possible development on the city’s historic northside.
Members of MMS Consultants will discuss a possible development at 221 and 225 N. Linn St. and 223 E. Bloomington St. The properties are across the street and just north of the Hamburg Inn restaurant.
The project would replace three buildings. The two-story home at 221 N. Linn St.was built in 1920. Built in 1890, the house at 225 N. Linn St. was playwright Tennessee Williams’ home while he studied at the University of Iowa during the 1930s. The house at 223 E. Bloomington St. is immediately west of the Linn Street properties and was built in 1902. The three buildings were long ago converted into apartments.
Developers of the project are Blaine Thomas, a property investor with Able Group in Iowa City, and Jesse Allen of Allen Homes. Mr. Allen said the proposed three-story building would include commercial on the first floor and two stories of one- and two-bedroom condominiums.
“(The number of bedrooms) was based off of city staff feedback and from the northside neighbors, comments we’ve been getting back from them,” Mr. Allen said. “They told us they don’t want a lot of college students there, so we’re going to market it towards graduate students, young professionals, maybe some city workers, we’ll see what we can get in there. Hopefully we’ll get a good group of people.”
The façade will emulate the architecture of the neighborhood, similar to that of the Hamburg Inn and Brewery Square, he said.
Mr. Allen said the city has been very supportive of the project and the good neighbor meeting is voluntary. The group hopes to receive feedback on the project at the meeting, he said. The project engineers and architect will be present at the meeting.
“We’re going to present as much as we can, as much as we do know, based on the city’s comments and feed back they’ve given me,” he said. “We’ve designed some real basic floor plans.”
To proceed, the three properties will need to be rezoned from residential to a central business-2 zone. The project’s maximum height would be 35 feet.
“Pagliai’s parking lot across the street, that’s CB-2 zoning, even though there’s not a building there now, some day there could be, so that’s what the city’s looking at doing and they thought it would fit better with their master plan to have that corner be CB-2, as well,” Mr. Allen said.